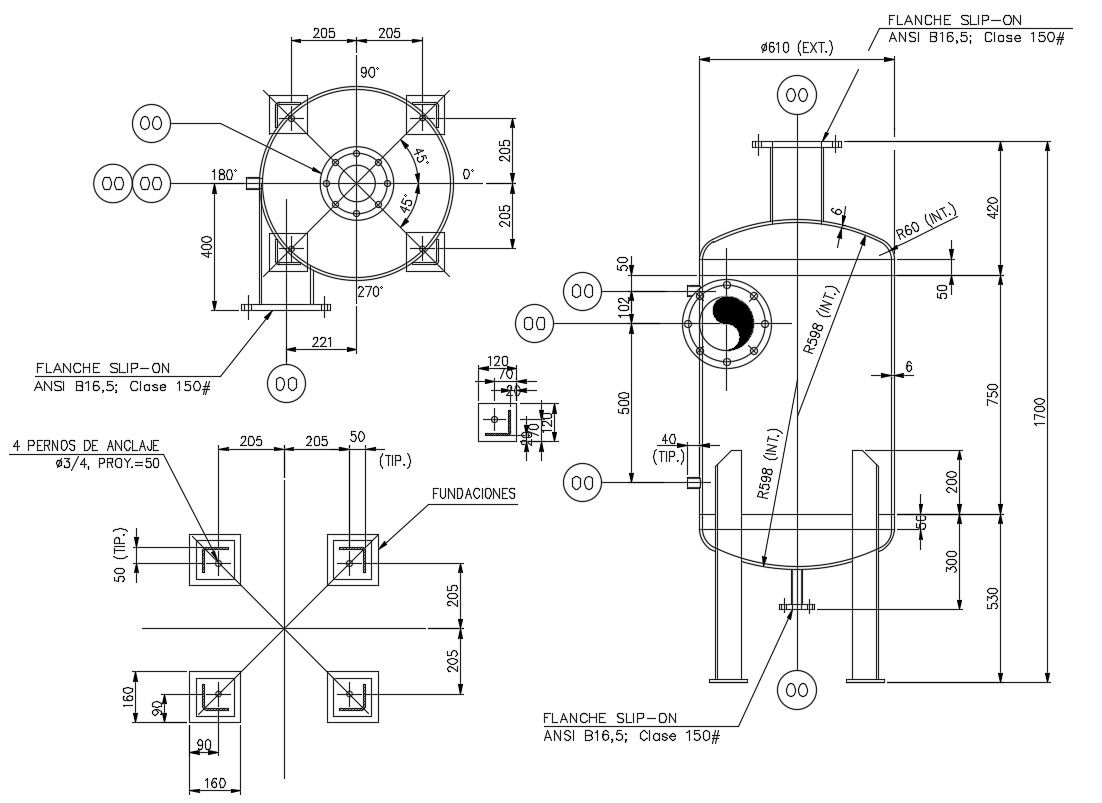Download Free Circular Foundation Plan
Description
Download Free Circular Foundation Plan AutoCAD File; top view and side section view of circular foundation plan in AutoCAD format. download free CAD drawing of circular build design.
File Type:
DWG
File Size:
117 KB
Category::
Construction
Sub Category::
Construction Detail Drawings
type:
Free
Uploaded by:

