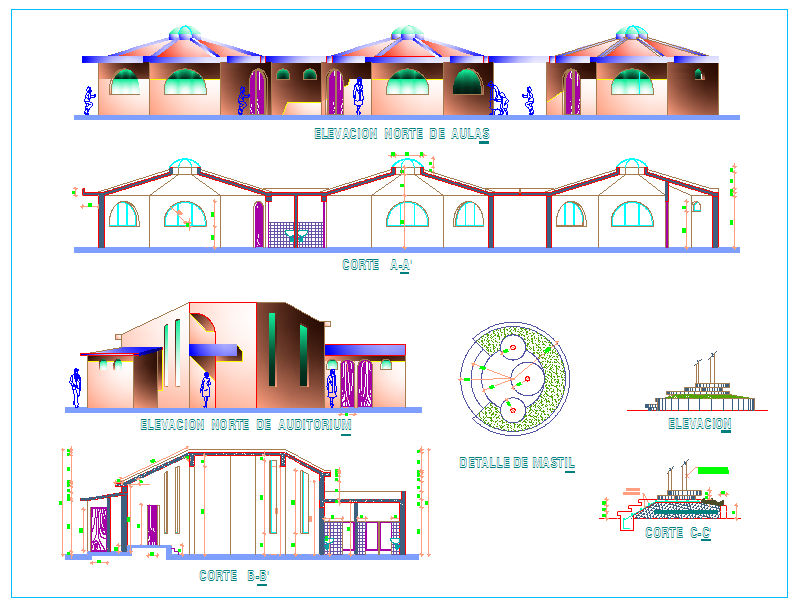DWG drawing of the university college architectural layout
Description
University College DWG file, University College Design, University College Detail. A university college is often part of a larger university. The precise usage varies from country to country.

Uploaded by:
john
kelly

