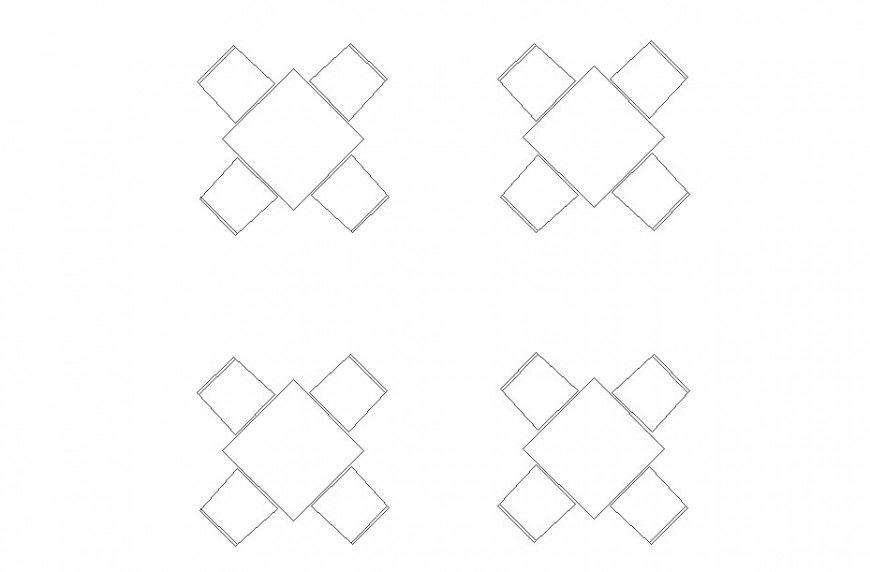Autocad file of 4 seater table
Description
Autocad file of 4 seater table which includes top view of table and chairs.
File Type:
DWG
File Size:
6 KB
Category::
Interior Design
Sub Category::
Modern Office Interior Design
type:
Gold
Uploaded by:
Eiz
Luna

