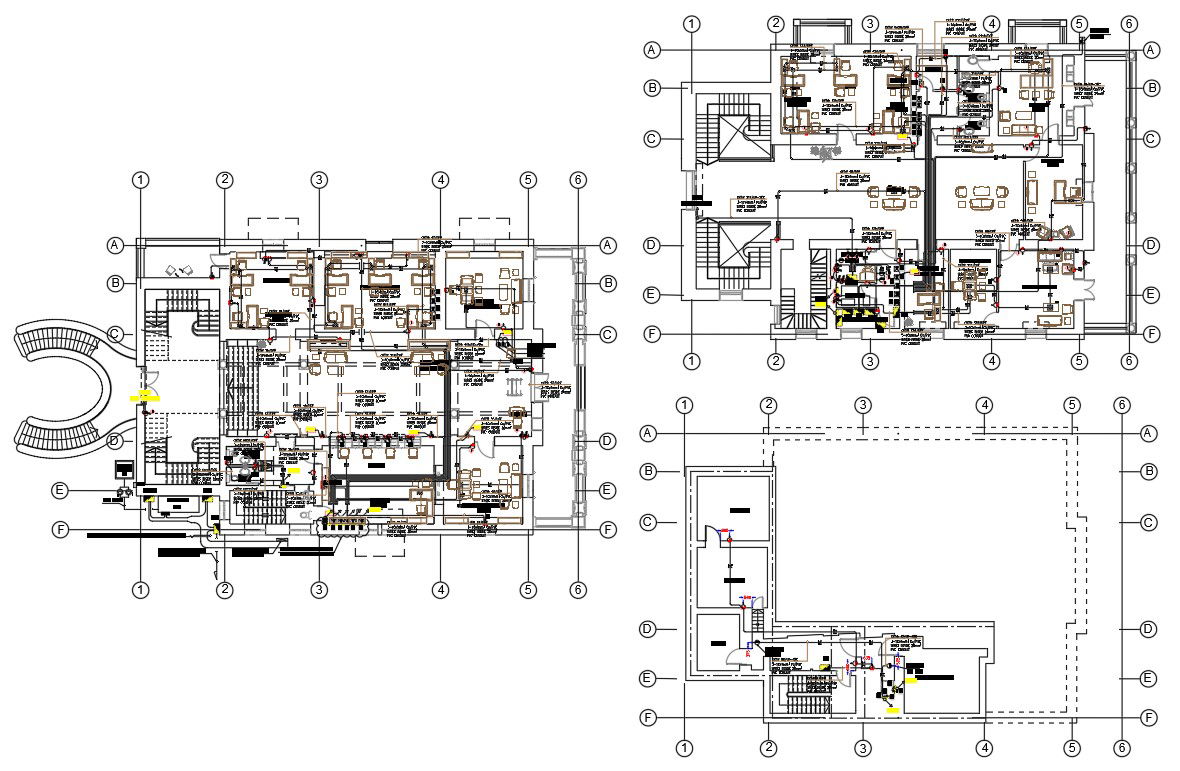Corporate Office Furniture Layout Plan AutoCAD File
Description
The corporate office furniture layout plan with centre line plan drawing that shows 3 storey floor level plan includes manager cabin, directors office, reception area, waiting lounge, and many work desk. download corporate office plan design DWG file.
File Type:
DWG
File Size:
23.5 MB
Category::
Interior Design
Sub Category::
Modern Office Interior Design
type:
Gold
Uploaded by:
