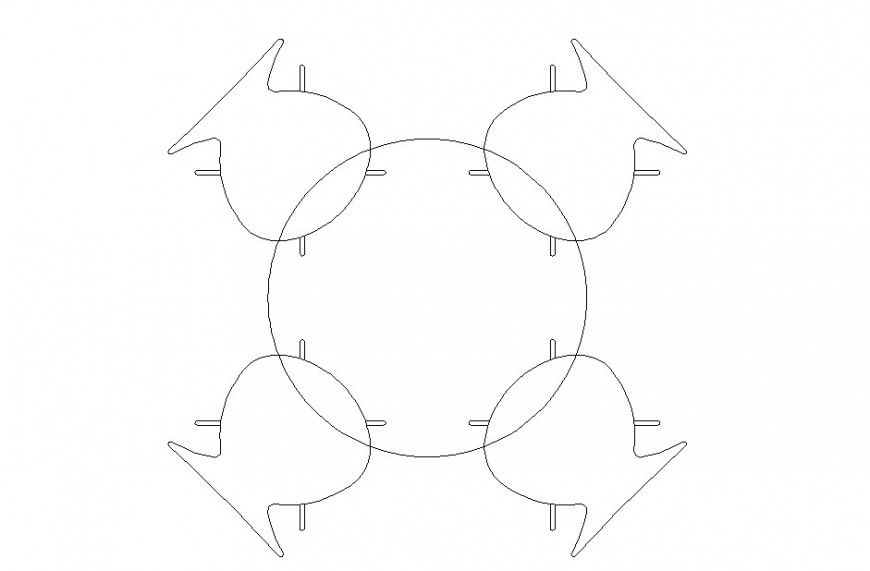Autocad file of 4 seater round table
Description
Autocad file of 4 seater round table which includes a top view of table and chairs.
File Type:
DWG
File Size:
36 KB
Category::
Dwg Cad Blocks
Sub Category::
Cad Logo And Symbol Block
type:
Gold
Uploaded by:
Eiz
Luna

