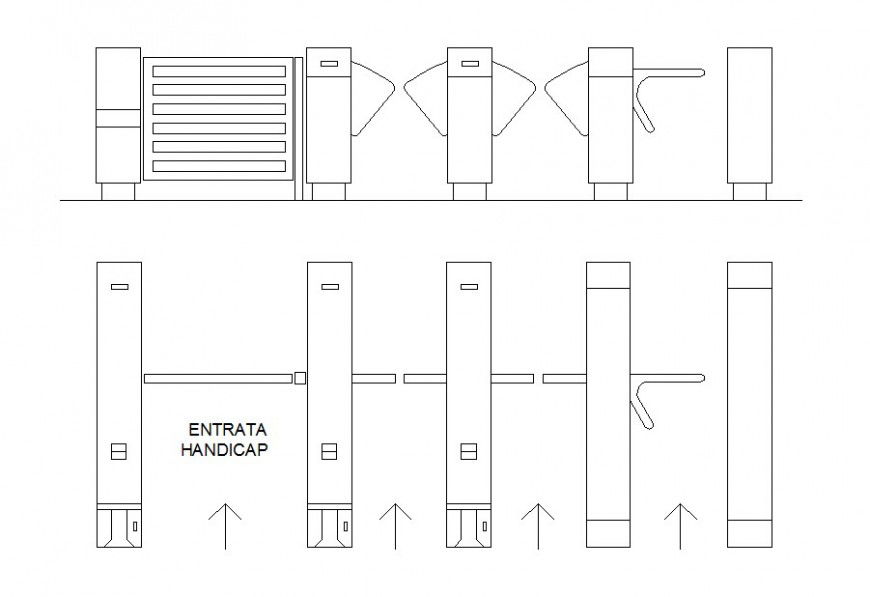Autocad file of entrance detail which includes plan and elevation of handicap entrance.
Description
Autocad file of entrance detail which includes plan and elevation of handicap entrance.
File Type:
DWG
File Size:
12 KB
Category::
Dwg Cad Blocks
Sub Category::
Windows And Doors Dwg Blocks
type:
Gold
Uploaded by:
Eiz
Luna

