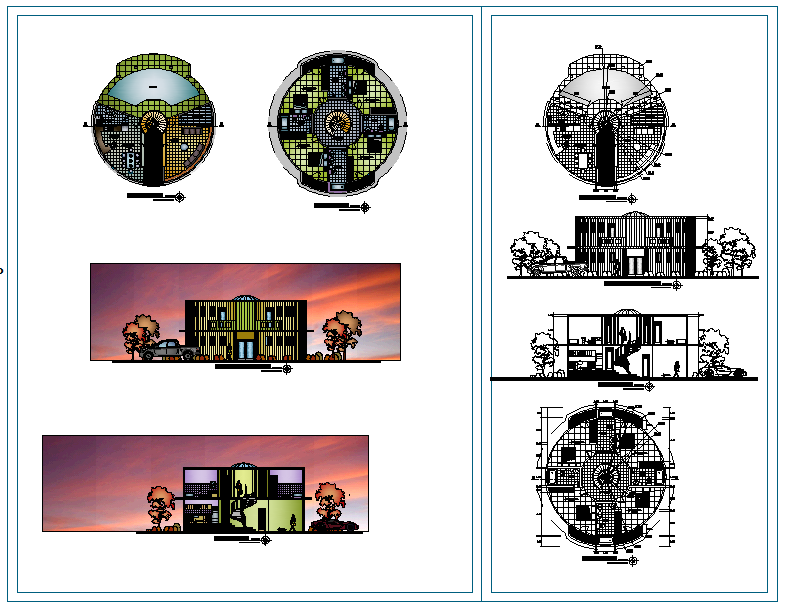AutoCAD Circular House Layout Drawing for Designer
Description
Circular House Detail DWG file, The Round House was the first permanent building built in the Swan River Colony. Circular House Detail Design, Circular House Detail Download file.

Uploaded by:
Liam
White
