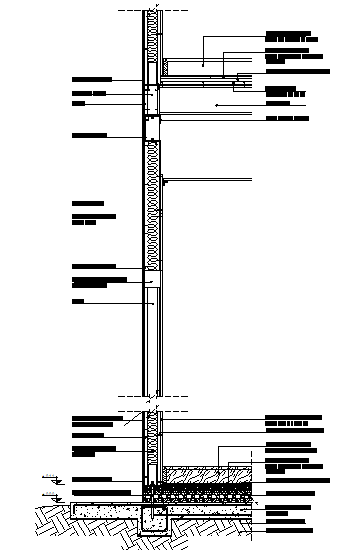Structure Wall Detail
Description
Structure Wall Detail Download file, Structure Wall Detail Design.
File Type:
DWG
File Size:
230 KB
Category::
Structure
Sub Category::
Section Plan CAD Blocks & DWG Drawing Models
type:
Free

Uploaded by:
Fernando
Zapata
