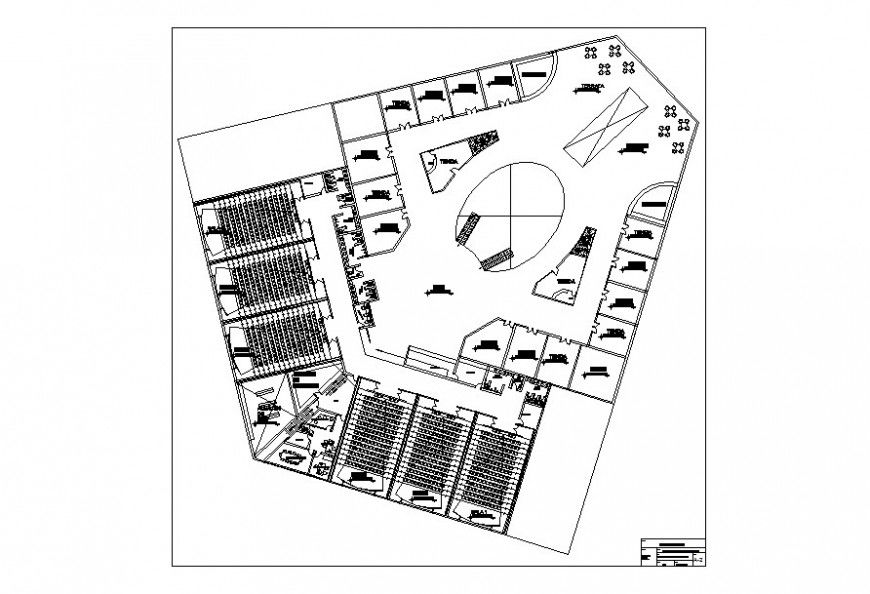Terrace plan of shopping Centre in auto cad
Description
Terrace plan of shopping Centre in auto cad in plan with detail of different shop and hall admin area and washing area canteen area with different room in plan with important dimension in auto cad file.

Uploaded by:
Eiz
Luna

