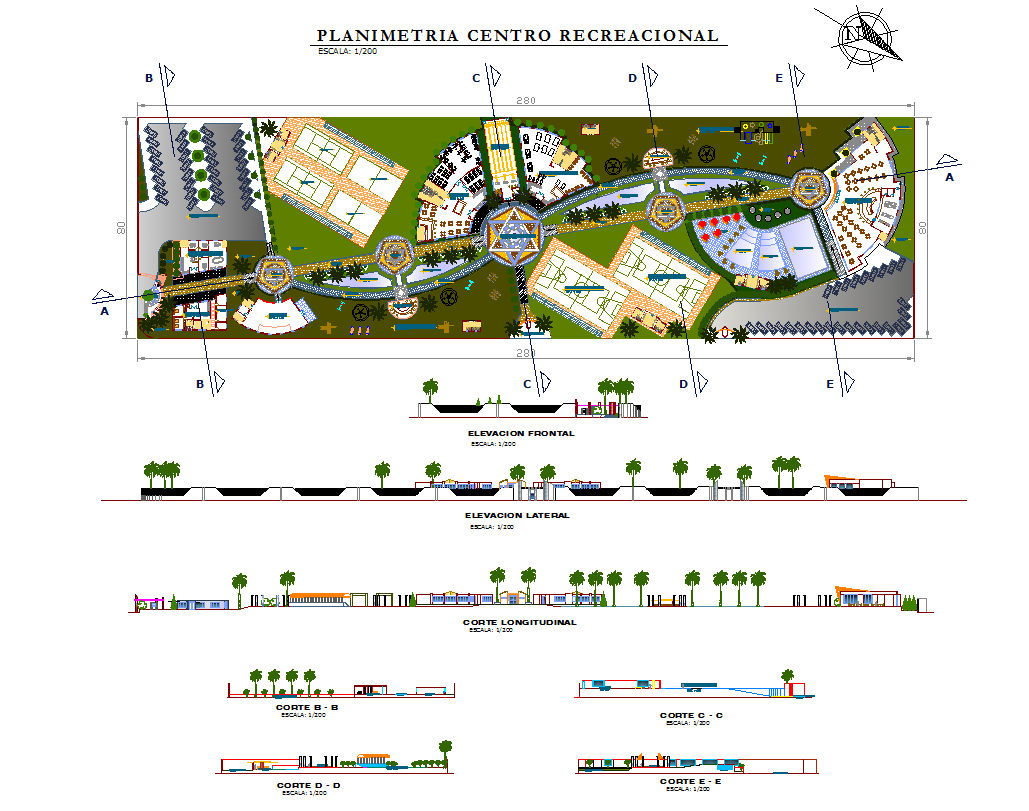Recreational complex Architectural detail in Autocad file
Description
Recreational complex Architectural detail in Autocad file, Front side elvation, & section detail, Recreational center planimetry, Sport Area, Club House etc detail.
Uploaded by:
Priyanka
Patel

