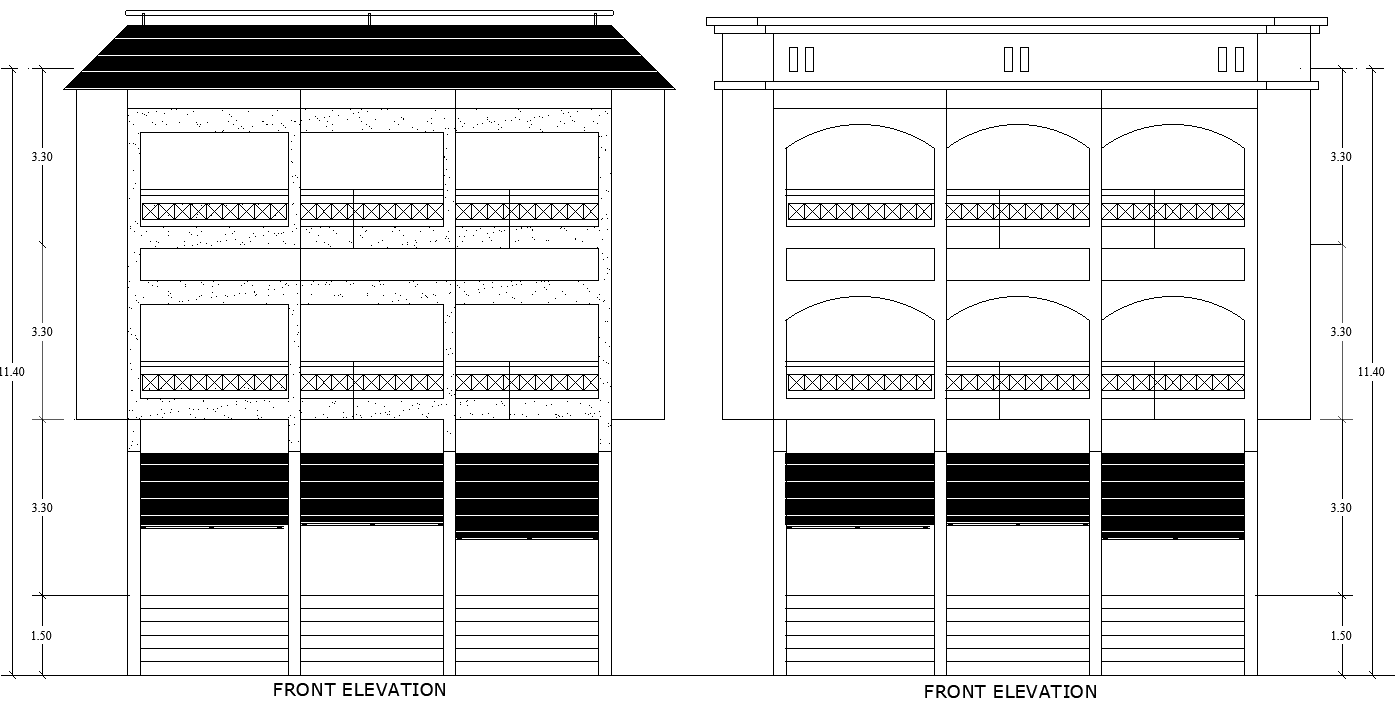Commercial Building Front Elevation Plan With Shop Plan AutoCAD DWG File
Description
This AutoCAD DWG file showcases the front elevation plan of a multi-story commercial building. The detailed elevation drawing includes the design of shop fronts on the ground floor and multiple levels above, each with balconies and distinct architectural features. With accurate dimensions provided, this elevation plan is ideal for professionals looking to reference modern commercial building facades. It highlights clear elevations with different architectural styles, making it suitable for various retail and commercial projects. This detailed front view is perfect for architects, designers, and engineers involved in commercial development projects.

Uploaded by:
Eiz
Luna

