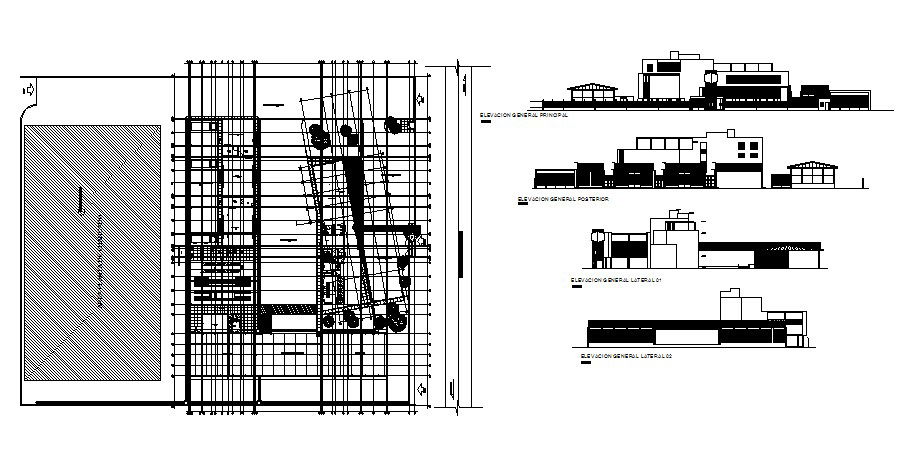Modern Commercial Building Elevation In DWG File
Description
Modern Commercial Building Elevation In DWG File which includes detail of front elevation, side elevation, back elevation, detail of floor level, doors, and windows. It also gives detail of the location plan.

Uploaded by:
Eiz
Luna

