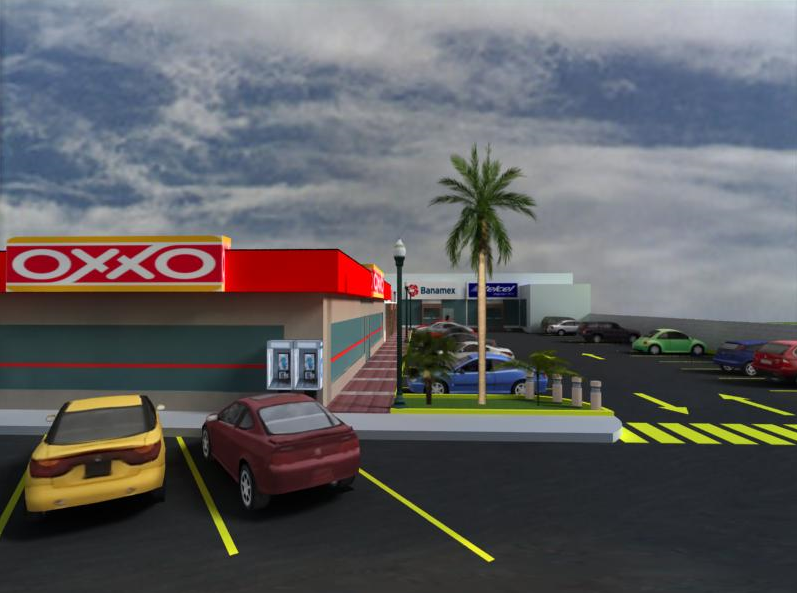3d outdoor view of mini shopping center dwg file
Description
3d outdoor view of mini shopping center dwg file.
3d outdoor view of mini shopping center that includes a detailed view of outdoor car parking view, tree view, roads view, car view, shops view, light pole and much more of shopping center project.
Uploaded by:
