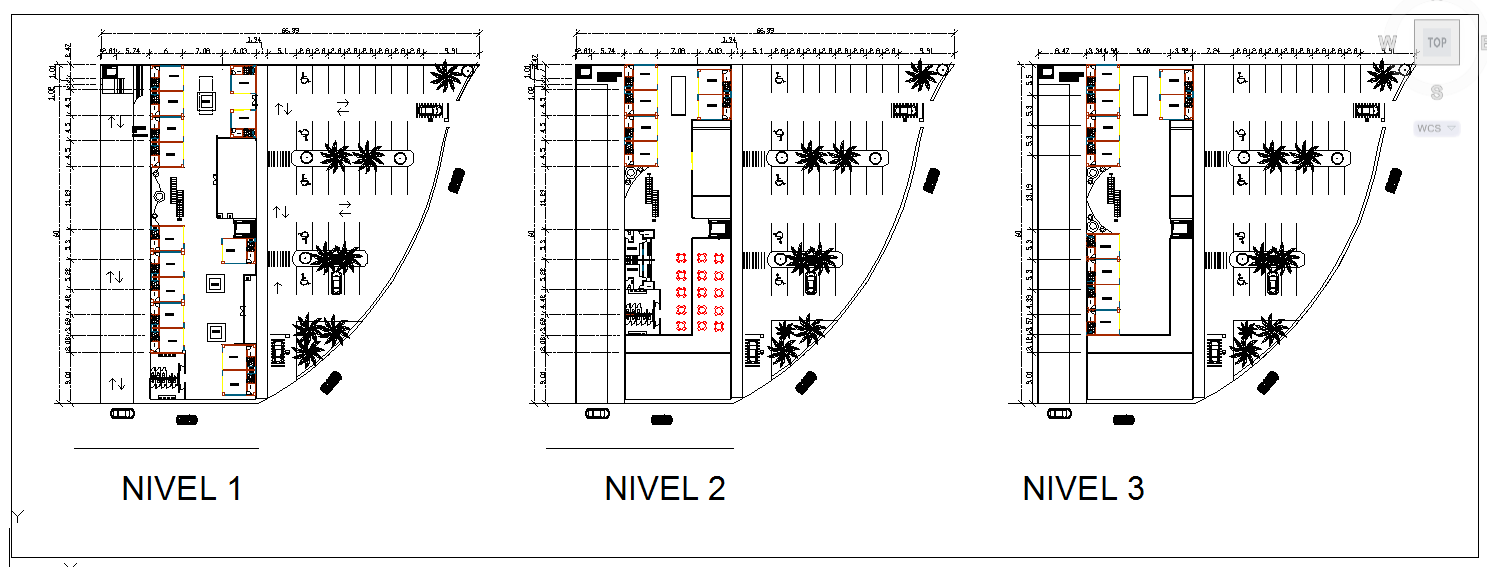3 Floor Shopping Mall Lay-out
Description
3 Floor Shopping Mall Lay-out. A section cuts through the dwelling and the location of this 'cut through' is noted on the floor plan. 3 Floor Shopping Mall Lay-out DWG file, 3 Floor Shopping Mall Lay-out Detail, 3 Floor Shopping Mall Lay-out Design.

Uploaded by:
john
kelly
