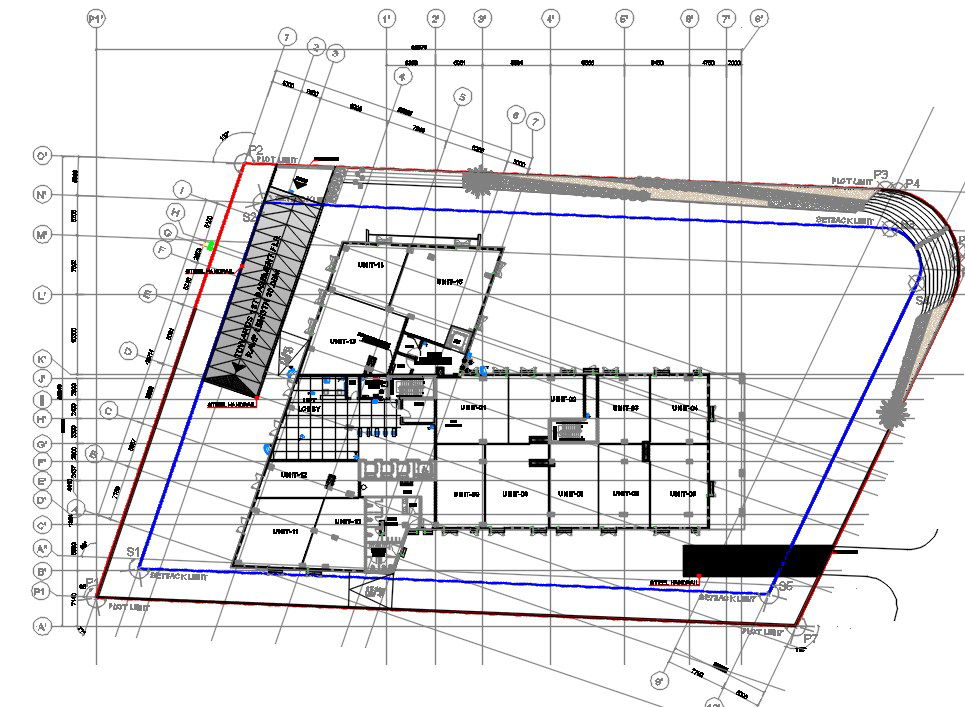Shopping Mall Floor Plan AutpoCAD Drawing DWG File
Description
The shopping mall layout plan AutoCAD drawing includes construction column center line plan, towards 1st basement floor ramp length 30.00m. male female toilet, 15 unit number of shops, lift lobby, and staircase detail. download shopping mall floor plan DWG file.
Uploaded by:
