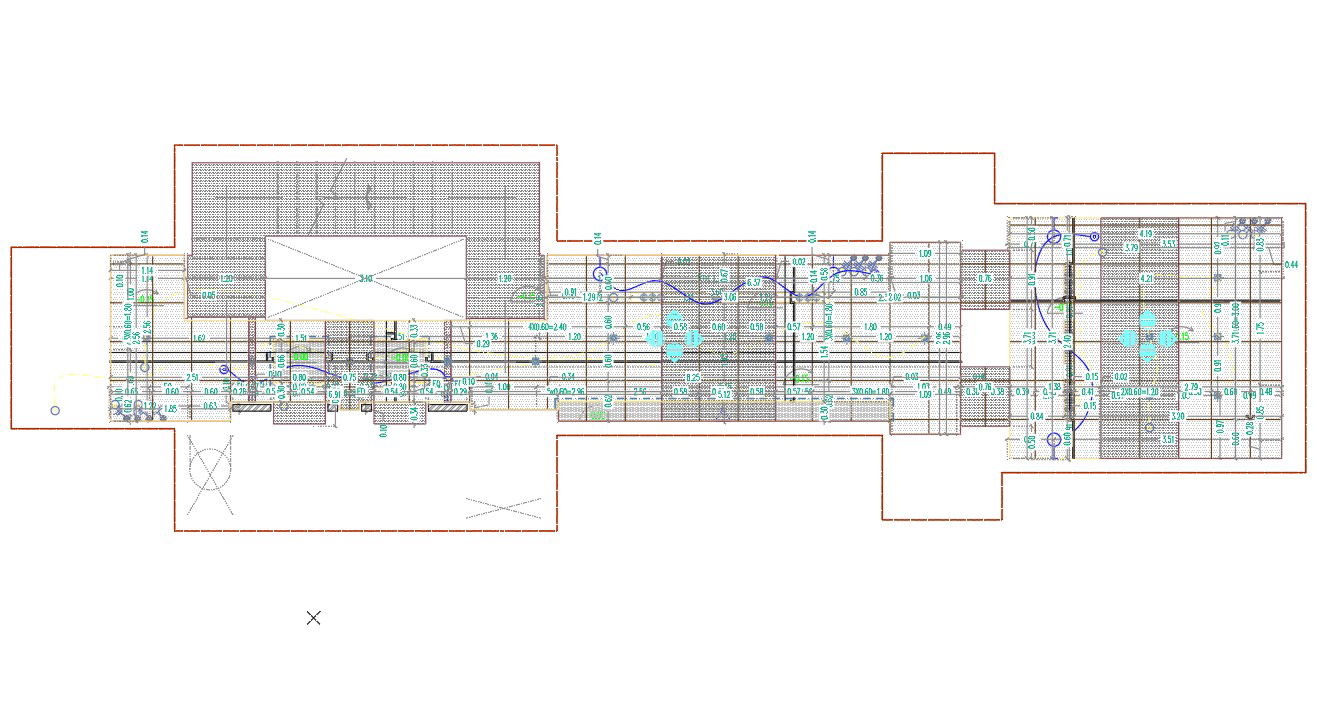Architecture Shopping Mall Floor Plan Drawing DWG File
Description
The architecture AutoCAD drawing of shopping mall floor plan design that shows shops, open to sky space and some AutoCAD hatching design for roofing with all dimension detail. download shopping mall plan design DWG file.
Uploaded by:

