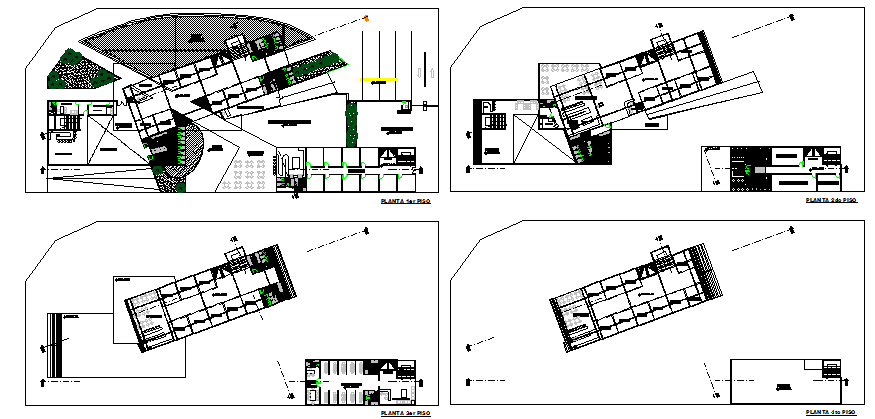Shopping center complex floor plan details dwg file
Description
Shopping center complex floor plan details dwg file.
Shopping center complex floor plan details that includes a detailed view of passage, general hall, theater, sanitary facilities, staircases, salon, food stores, cafeteria, mobile shops, shops and showrooms, departmental stores and much more of shopping center project.
Uploaded by:
