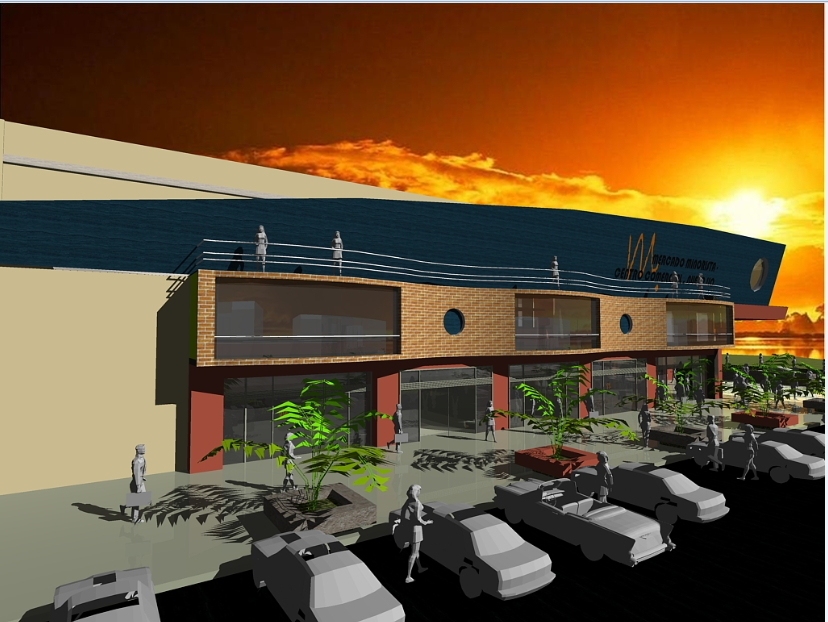3d front design of shopping mall dwg file
Description
3d front design of shopping mall dwg file.
3d front design of shopping mall that includes a detailed view of flooring view, green area, name hoarding view, wall design, outdoor road, car parking view, tree view and much more of shopping mall design.
Uploaded by:
