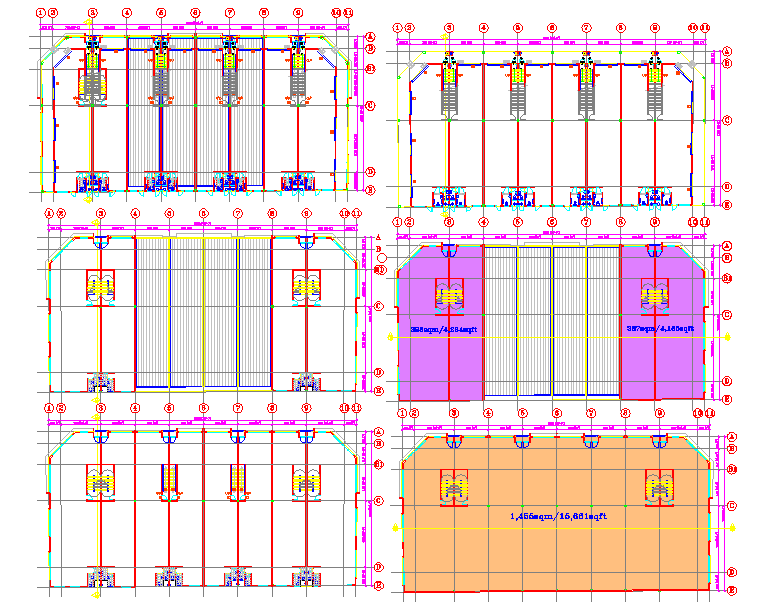Super Market Lay-out detail
Description
Super Market Lay-out detail. first floor plan with view of entry way,parking area,different types of shop in circular area and cafe area in center with washing area with second and third floor plan with
Uploaded by:
zalak
prajapati

