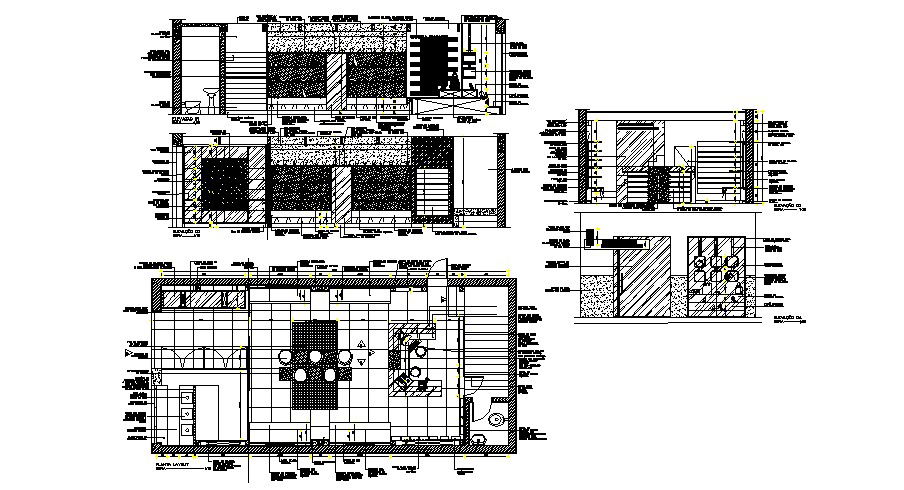Drawing of shope with detail dimension in AutoCAD
Description
Drawing of shope with detail dimension in AutoCAD which provide detail of front elevation of shope, detail dimension of counters area, store area, detail of different section, etc.

Uploaded by:
Eiz
Luna

