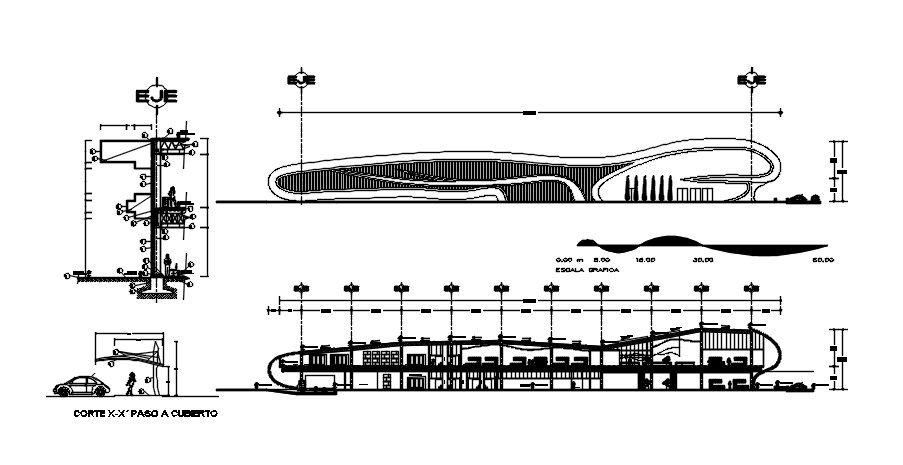Shopping center with elevation and section in dwg file
Description
Shopping center with elevation and section in dwg file which includes detail of elevation, detail of the section, detail of floor level, detail of foundation structure, etc.

Uploaded by:
Eiz
Luna

