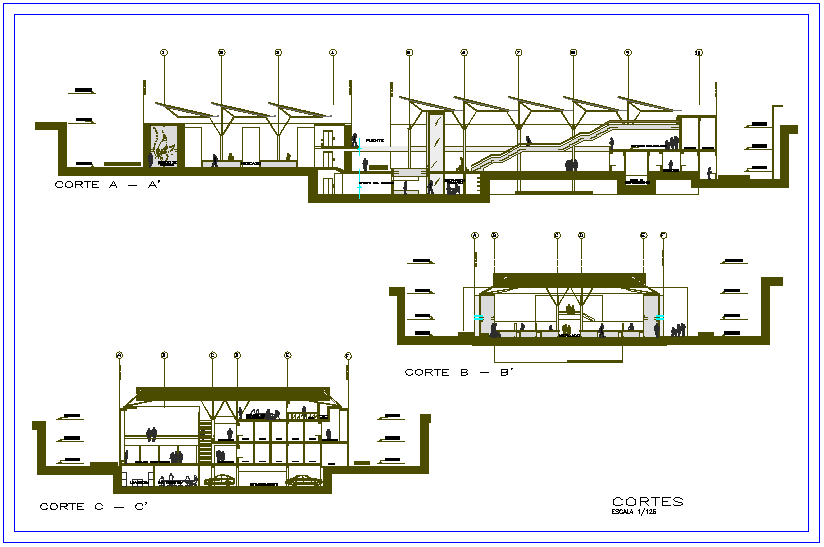Section of different axis view for market building dwg file
Description
Section of different axis view for market building dwg file in section with view of floor,floor level,wall,door and window view and wall support view with necessary dimension.
Uploaded by:

