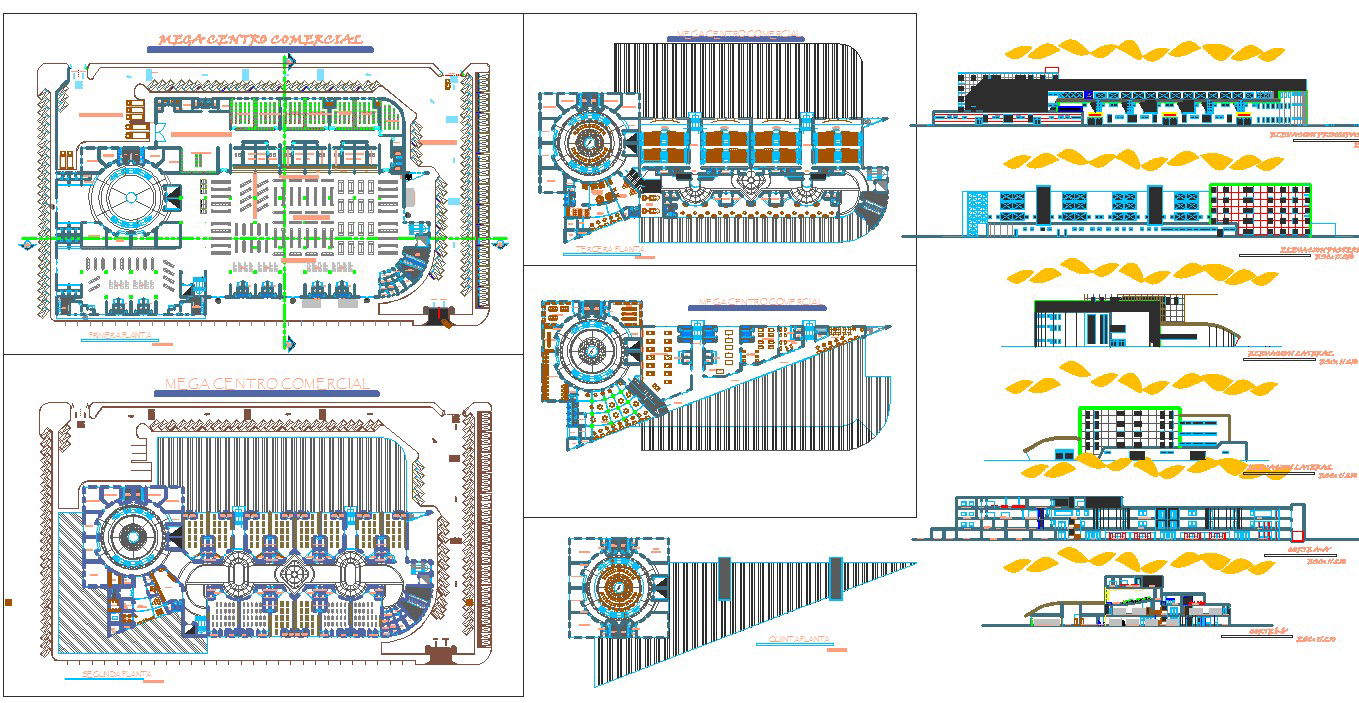Shopping Center
Description
Shopping Center dwg file.
The architecture layout plan of ground floor plan, first floor plan, second floor plan and third floor plan with furniture detailing, section plan and elevation design of Shopping Center plan.

Uploaded by:
Eiz
Luna
