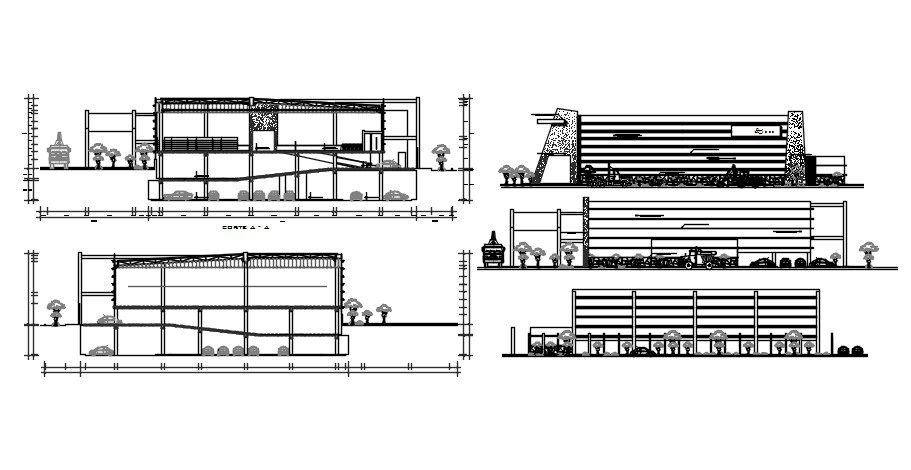Design of shopping center with section and elevation in autocad
Description
Design of shopping center with section and elevation in autocad which includes detail of different elevation, detail of the section, detail of floor level, etc.

Uploaded by:
Eiz
Luna

