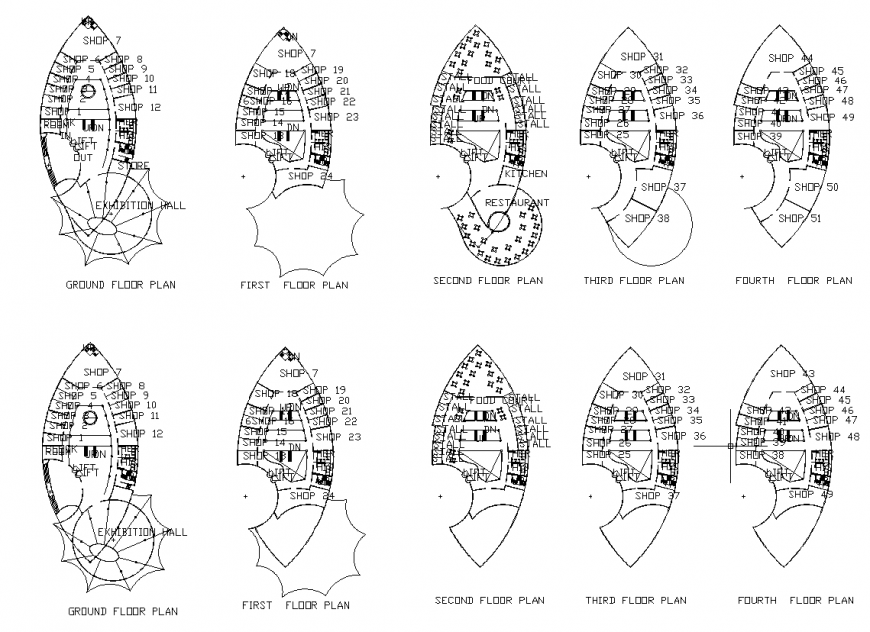Shopping Centre detail plan drawing in dwg file.
Description
Shopping Centre detail plan drawing in dwg file. detail drawing of shopping centre ground floor plan, second-floor plan, first-floor plan, with shop details, exhibition hall detail, and etc details.
Uploaded by:
Eiz
Luna
