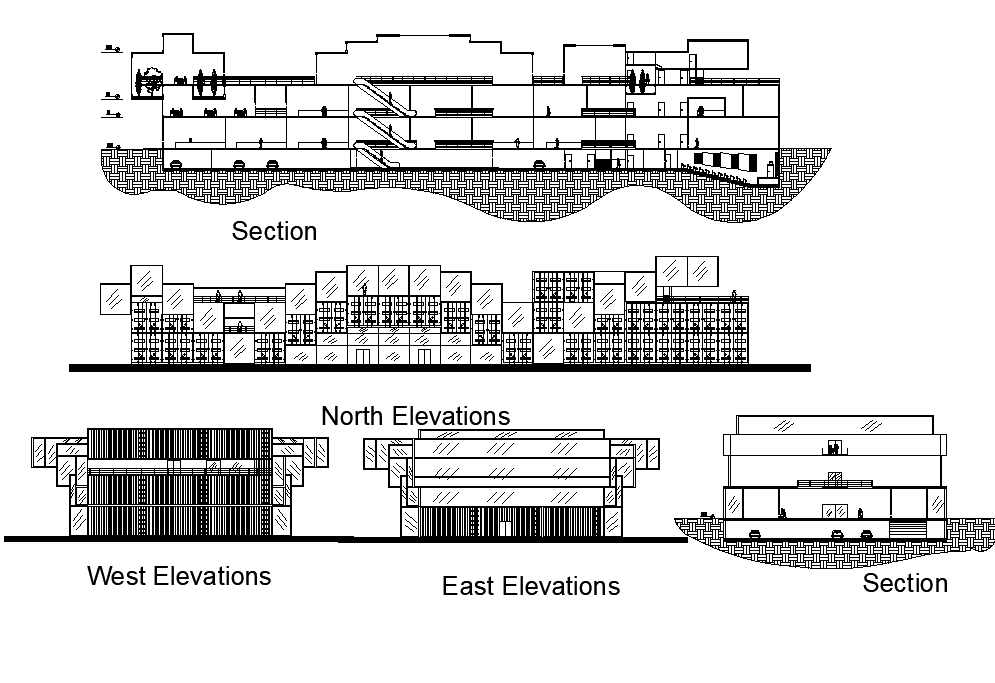Elevation and section mall project detail autocad file
Description
Elevation and section mall project detail autocad file, north direction detail, west elevation detail, east elevation detail, section A-A’ detail, leveling detail, stair detail, etc.
Uploaded by:

