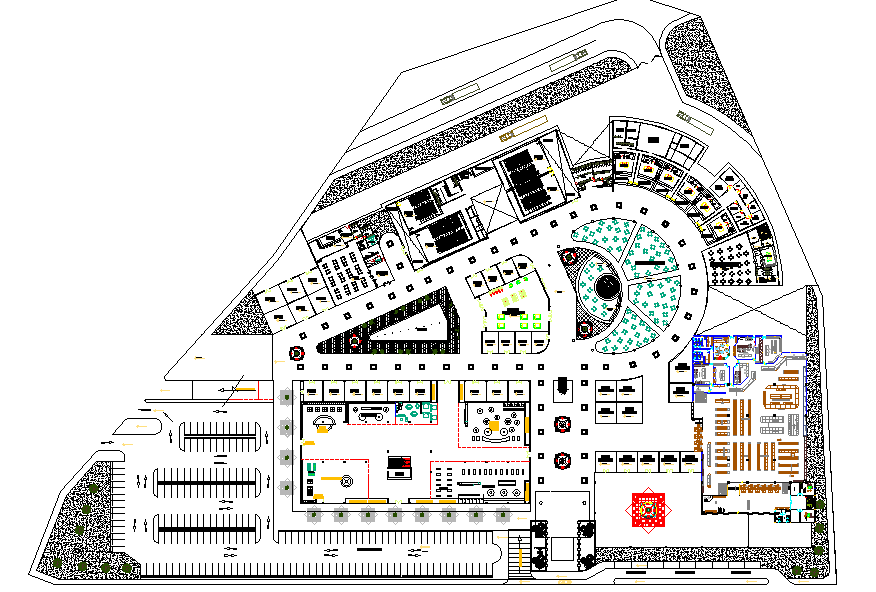
Commercial centre Lay-Out detail, Commercial centre Lay-Out download detail, Commercial centre Lay-Out DWG. TheShopping Centers classifies shopping malls into eight basic types: neighborhood center, community center, regional center. Commercial areas in a city can take up about of a city’s land. It is used for commercial activities