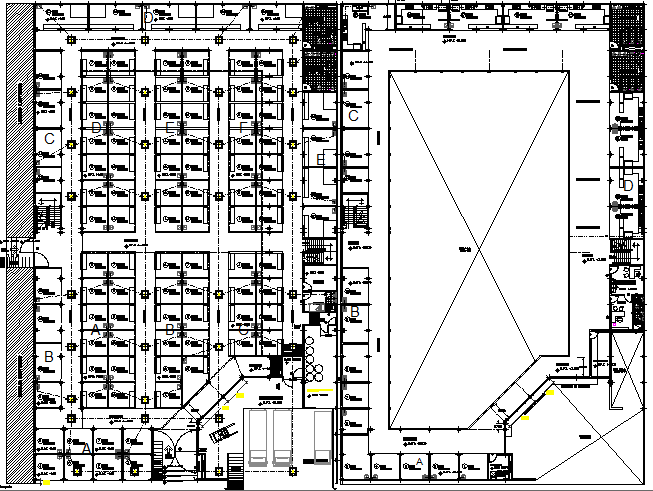Municipal market architecture layout plan dwg file
Description
Municipal market architecture layout plan dwg file.
Municipal market architecture layout plan that includes a detailed view of car parking, toilets, main entry gate, sports ground, theater, restaurant, cafe shop, food stores, car parking, basement, shops, showrooms, education center, indoor staircases, sanitary facilities and much more of market layout.
Uploaded by:

