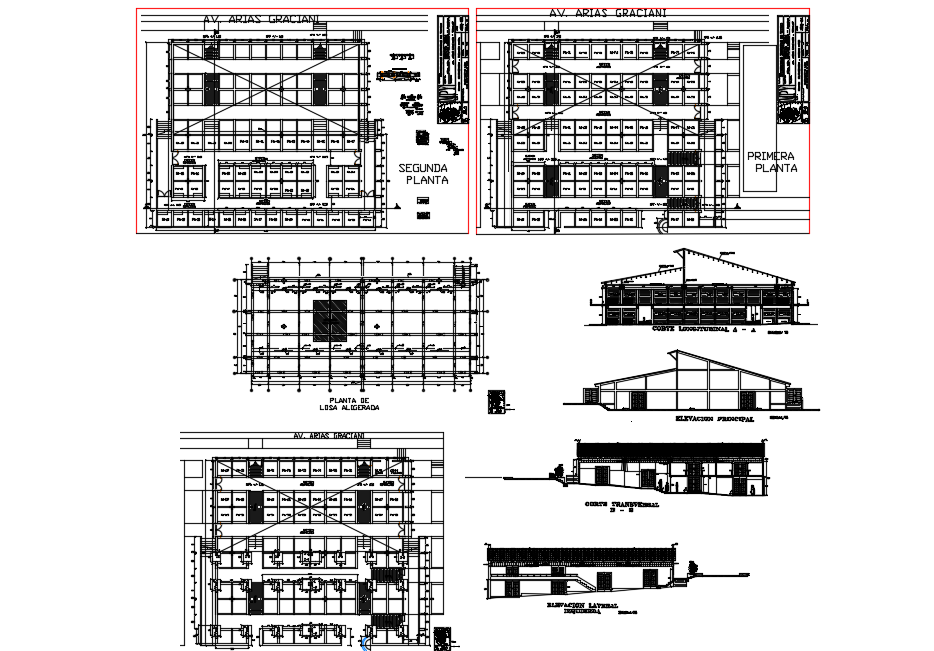Central Market dwg file
Description
Design of Central Market dwg file. The architecture layout plan of all level floor along of furniture detailing, section plan, construction plan, structure plan and elevation design of Central Market.
Uploaded by:

