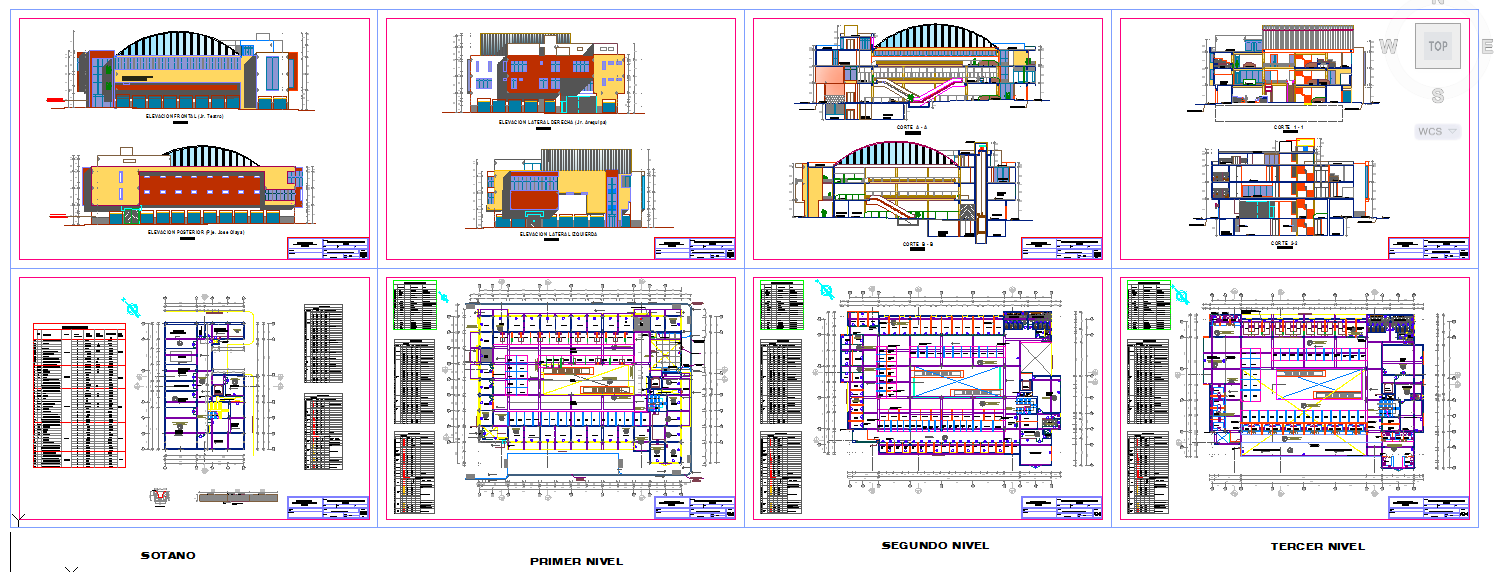Shopping Market Design
Description
Shopping Market Design Detail, This projects large scale in the world including 4 floor plan, garden detail, and much more section of mall.. Shopping Market Design Download file, Shopping Market Design DWG file.

Uploaded by:
Jafania
Waxy
