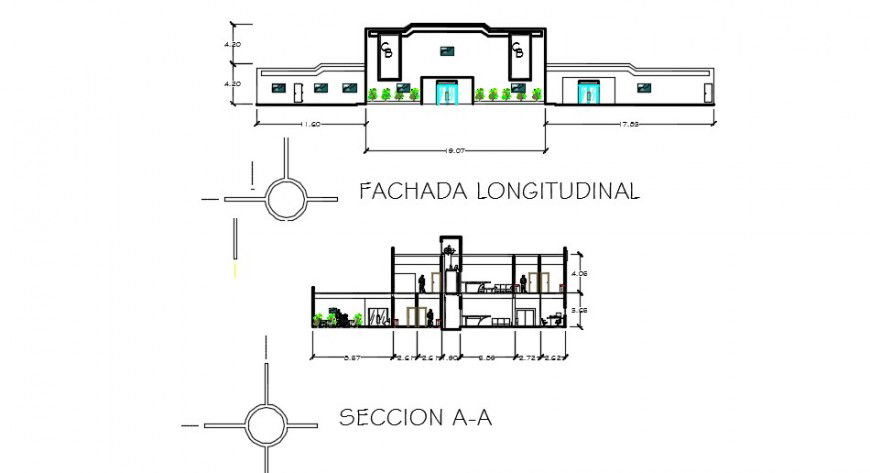Beauty and fitness center sectional elevation dwg file
Description
Beauty and fitness center sectional elevation dwg file,here there is 2d elevation of a complex, front elevation, side elevation , human figure detailing in auto cad format
Uploaded by:
Eiz
Luna
