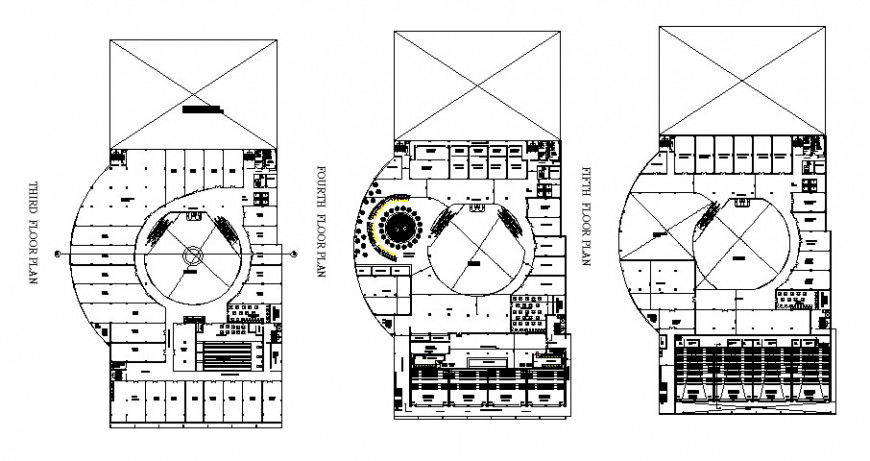Working detail plan of shopping centre in dwg file.
Description
Working detail plan of shopping centre in dwg file. Detail working drawing of shopping centre plan, working detail with detail dimensions, section line, naming details, descriptions, column and beam details, with all details.

Uploaded by:
Eiz
Luna

