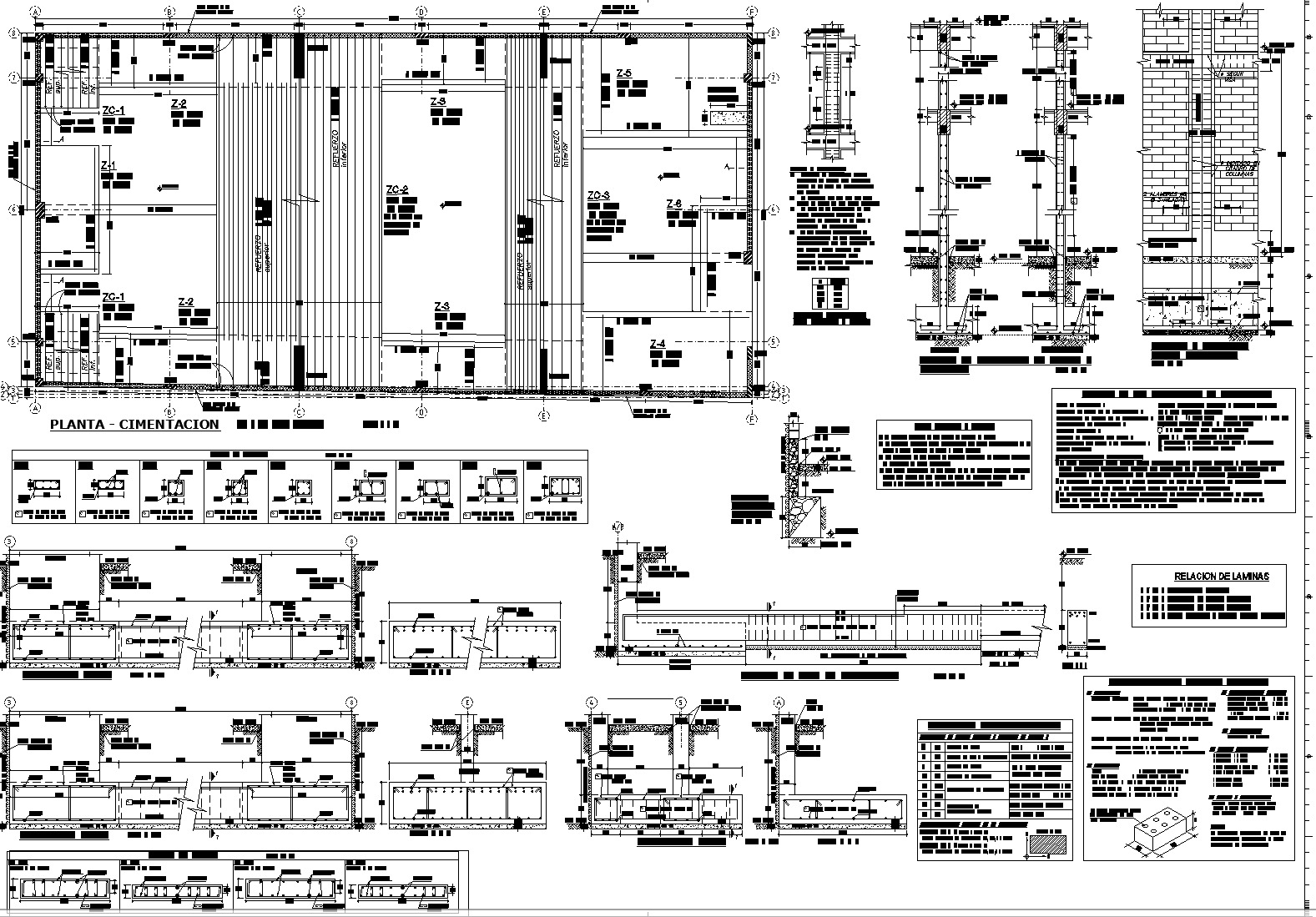Plan of supermarket project in detail dwg file.
Description
Plan of supermarket project with detail. Picture of columns, pictures of places, solid slab, stretches, sections, confining walls, and many more with detailing plan and elevations.

Uploaded by:
Eiz
Luna
