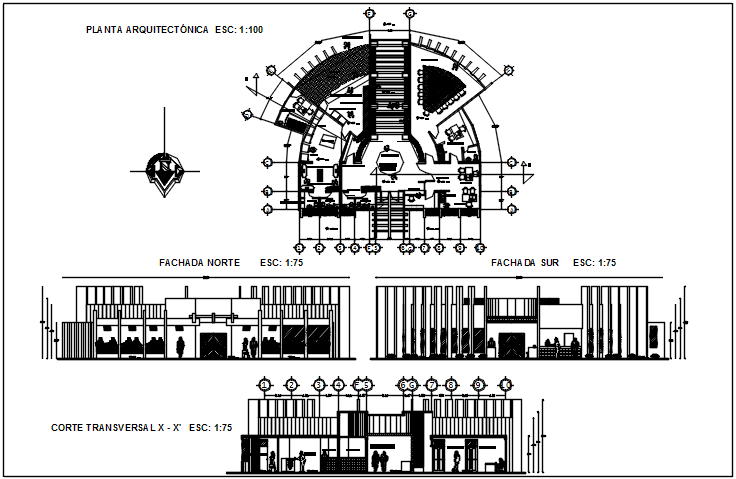Plan elevation detail dwg file
Description
Plan elevation detail dwg file, Plan elevation detail with centr line plan in detail, elevation detailing and number line plan of the detail, shopping mall in detail of the dimension detail of the plan.
Uploaded by:

