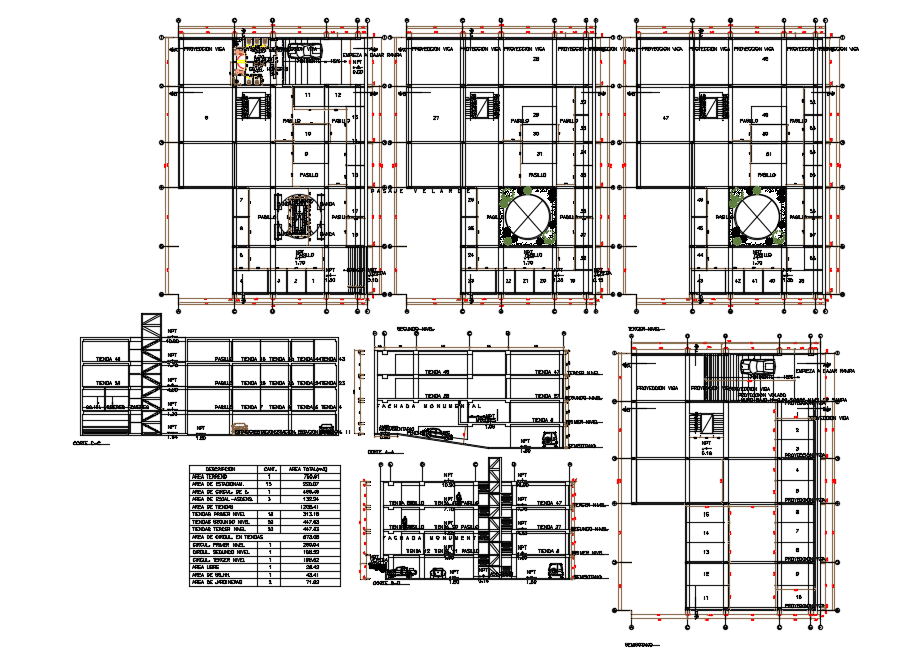Shopping Center project dwg file
Description
Shopping Centers dwg file. With various floors, elevation design of Shopping Centers, staircase view, wall design, labels details, and other text information , green area, grass view, section details in autocad format.
Uploaded by:

