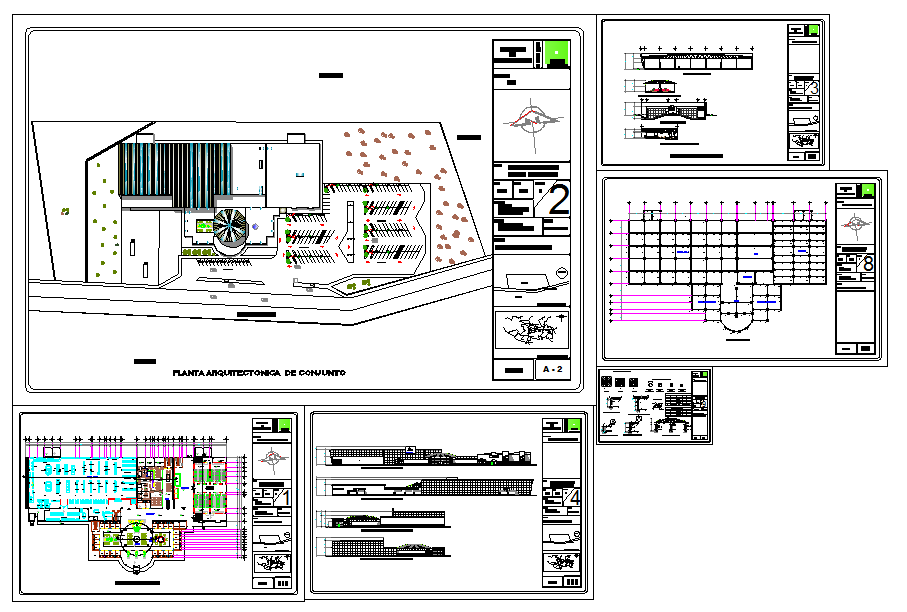Shopping Mall Design
Description
Shopping Mall Design Download file. Shopping complex architecture layout including ground floor plan, elevations, sections and all architecture detail.Shopping Mall Design Detail file, Shopping Mall Design DWG file.

Uploaded by:
Jafania
Waxy
