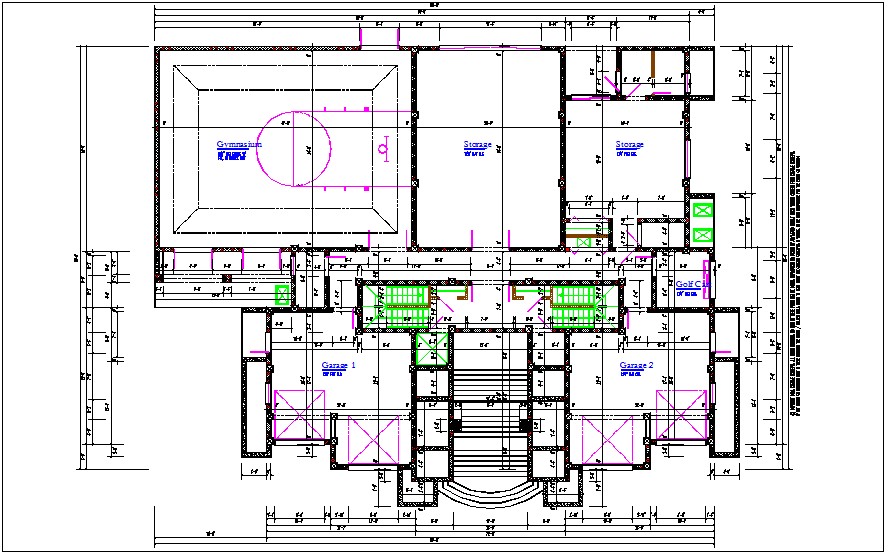Shopping mall plan layout details dwg file
Description
Shopping mall plan layout details dwg file, Shopping mall plan layout details with dimension detail in storage 1 and storage 2, garage 1 and garage 2, gymnasium details with dimension, cut out in shopping mall in details, toilet, door, and window
Uploaded by:
