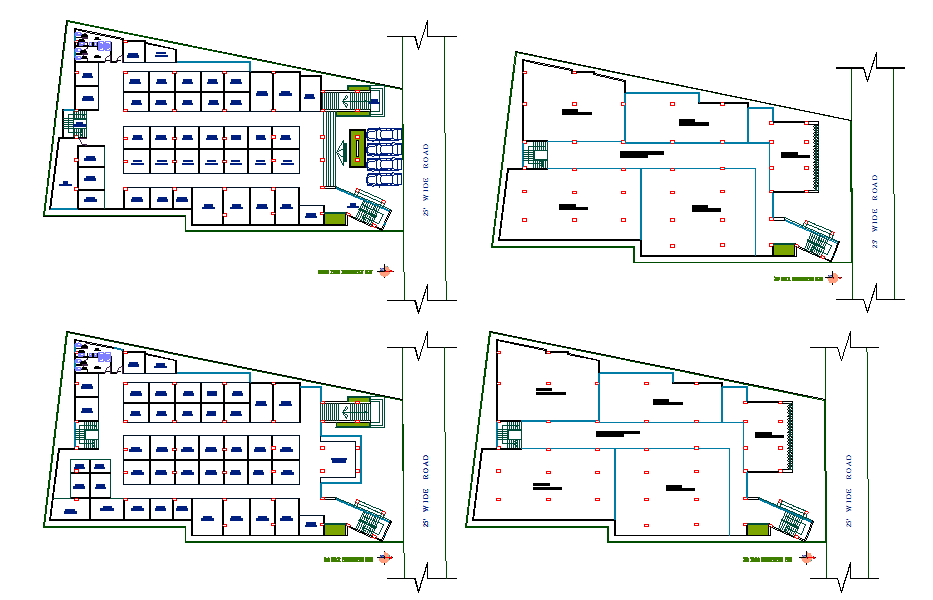Commercial centre Lay-out
Description
Commercial centre Lay-out Download file, Commercial centre Lay-out Detail. Layout plan of ground floor plan, first floor plan and second floor plan with much more detailing in autocad file,

Uploaded by:
john
kelly
