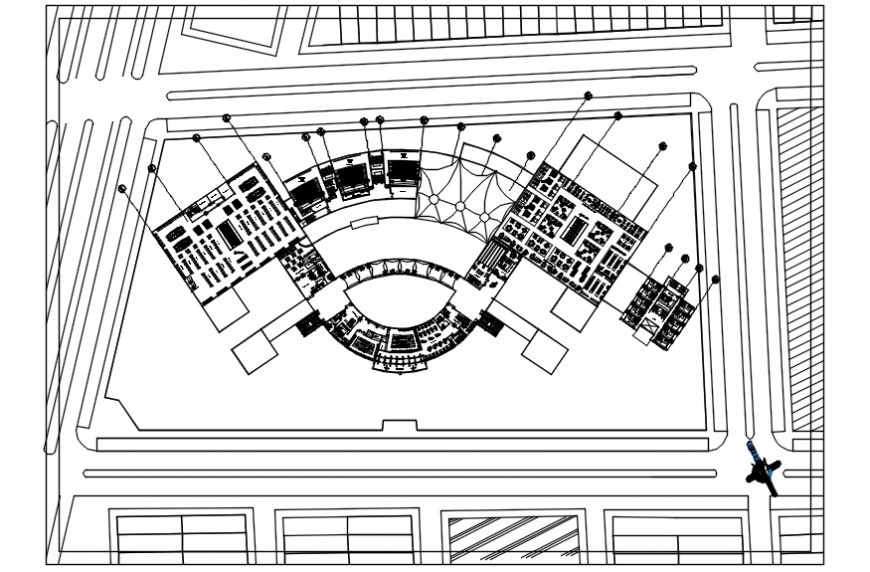Plan of market in AutoCAD file
Description
Plan of market in AutoCAD file its include area distribution with circulation of area and view of entry way and hall different shopping area with office and washing area with necessary detail and dimension.
Uploaded by:
Eiz
Luna

