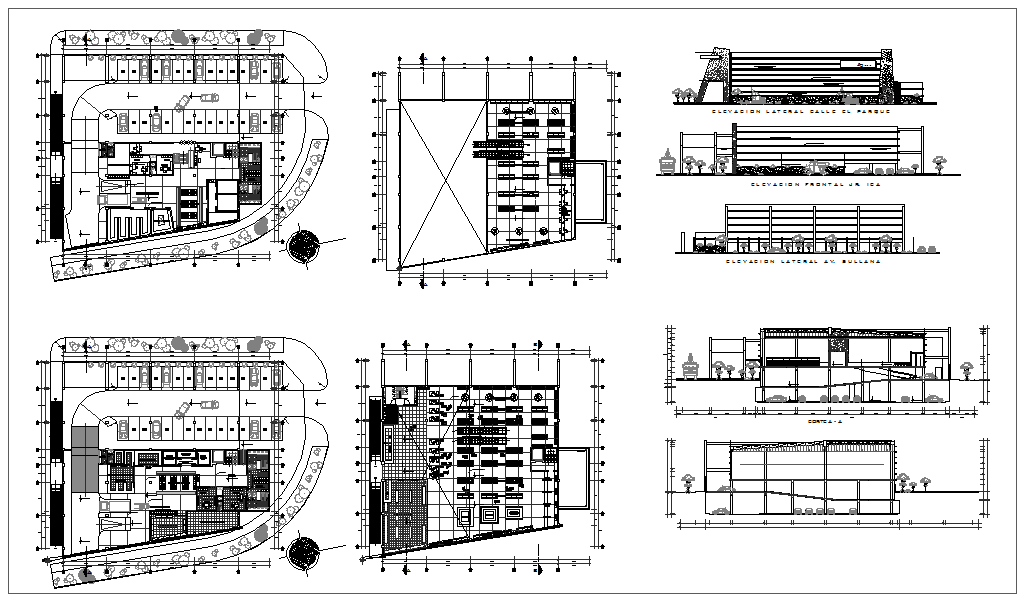Shopping Mall Project
Description
Shopping Mall Project Download file, Shopping Mall Project Design File, Shopping Mall Project DWG. This drawing in a shooping mall plan. the mall in a shop of all type. and basement parking. A plan ,elevation and section all draw in a 2d work

Uploaded by:
john
kelly
