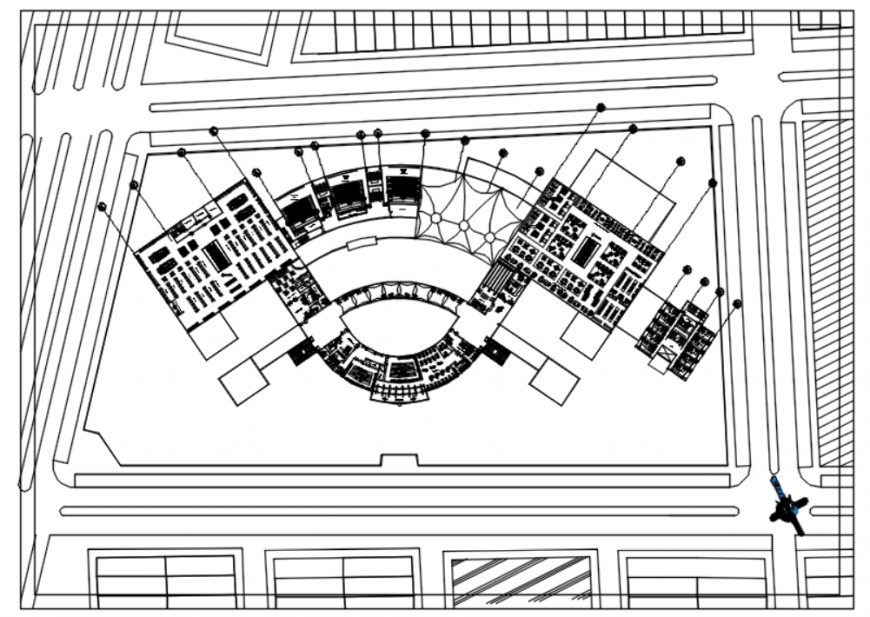Autocad plan of a commercial building
Description
Autocad plan of a commercial building which includes an upper floor plan with the detail of gym, aerobics, bar, disco, reception, hall, staircase detail, toilet detail, snack bar, furniture department, article department etc.
Uploaded by:
Eiz
Luna

