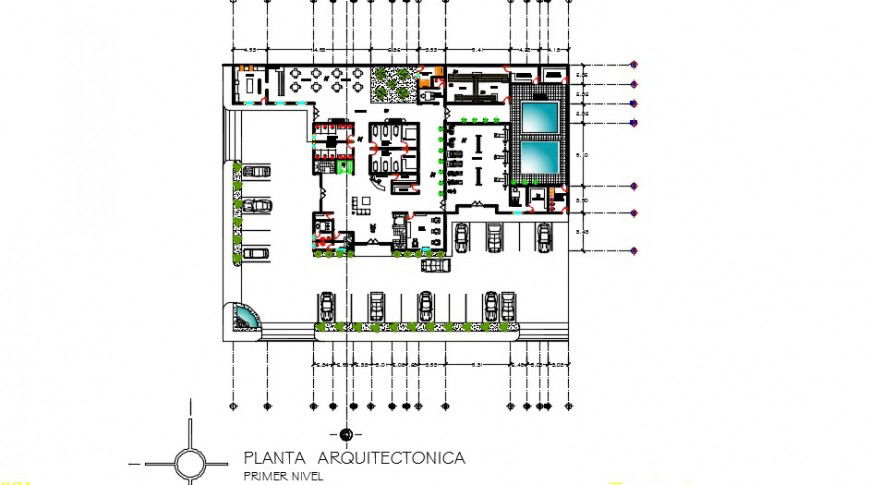Complex car parking and outer top view layout plan dwg file
Description
Complex car parking and outer top view layout plan dwg file,this file contains layout plan of car parking , cafe seating and fitness center layout plan with landscaping
Uploaded by:
Eiz
Luna

