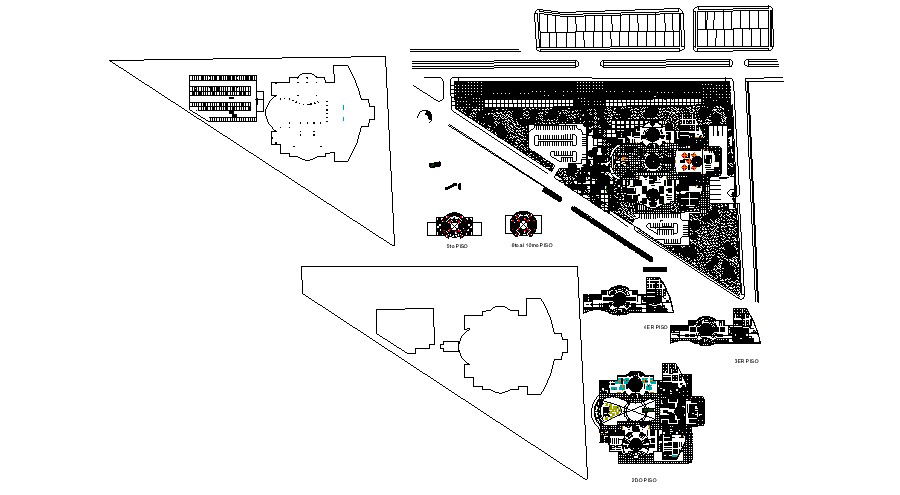Shopping center and hotel in autocad
Description
Shopping center and hotel in autocad which includes detail of roof plan, car parking, different floor, detail dimension of the different department in the shopping center, restaurant area, washroom, bathroom, etc

Uploaded by:
Eiz
Luna
