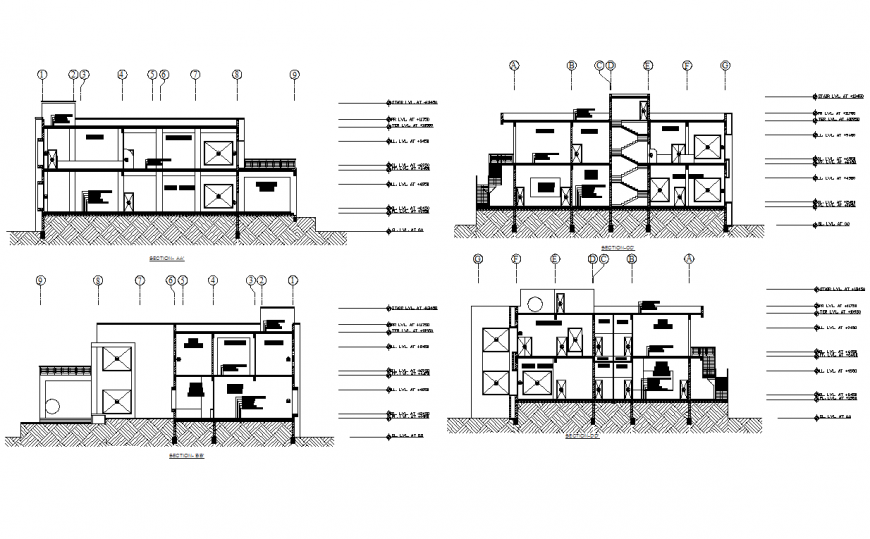Section shopping center and restaurant dwg file
Description
Section shopping center and restaurant dwg file, centre lien detail, leveling detail, dimension detail, naming detail, section A-A’ detail, section B-B’ detail, section C-C’ detail, section D-D’ detail, hatching detail, stair detail, etc.
Uploaded by:
Eiz
Luna
