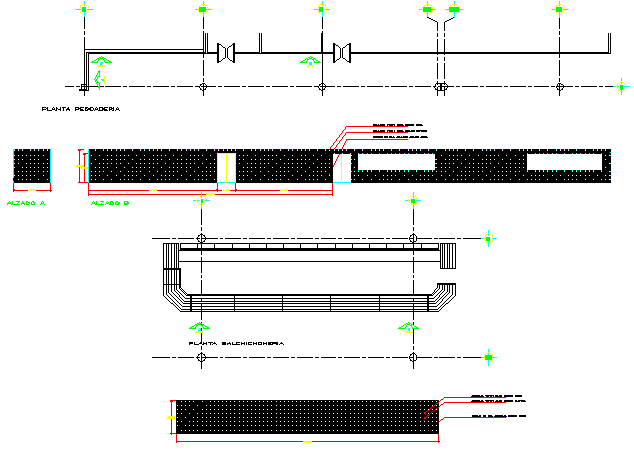Constructive details of shopping center dwg file
Description
Constructive details of shopping center dwg file.
Constructive details of shopping center that includes a detailed view of column construction, beam construction, materials, dimensions and much more of shopping center project.
Uploaded by:

