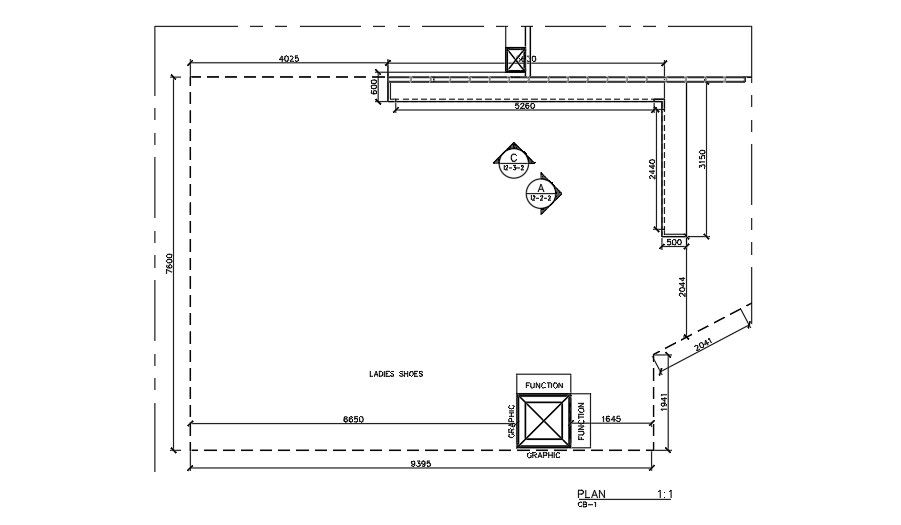A shopping complex shoe section drawing
Description
A shopping complex shoe section drawing is given in this file. The length and breadth of the plan is 9m and 7m respectively. For more details download the AutoCAD drawing file from our cadbull website.
Uploaded by:

