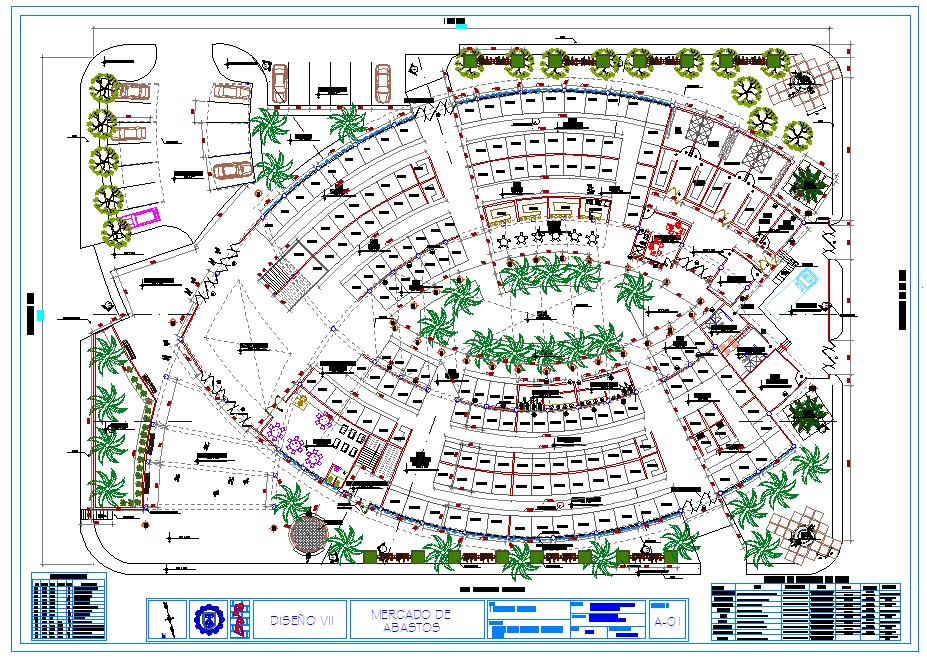Detailed Market Layout Plan with Circular Zoning AutoCAD DWG File
Description
This market layout design plan presents a fully detailed architectural drawing developed in AutoCAD DWG format, showcasing a dynamic circular zoning concept ideal for commercial marketplace projects. The plan includes the complete distribution of vendor stalls arranged in curved segments, creating efficient circulation and organized retail clusters. Every stall, corridor, and service zone is precisely drafted to support clear functionality. The drawing also integrates landscaped green areas with trees placed along the internal pathways, contributing to better environmental comfort. Exterior components such as vehicular access, parking bays, pedestrian routes, unloading zones, and boundary outlines are clearly marked for accurate implementation.
The layout features a large central circulation path surrounded by multiple commercial rings that define the main market geometry. Additionally, the drawing includes administrative sections, food service zones, customer seating areas, restrooms, and maintenance areas, all positioned within the curved framework. Decorative paving, planting elements, shading structures, and detailed annotations ensure the file is ready for architectural presentation or construction planning. This professionally drafted DWG file is ideal for architects, civil engineers, and designers working on urban market, bazaar, or commercial plaza projects. It supports AutoCAD, Revit, 3ds Max, SketchUp, and other compatible design platforms.

Uploaded by:
Niraj
yadav

