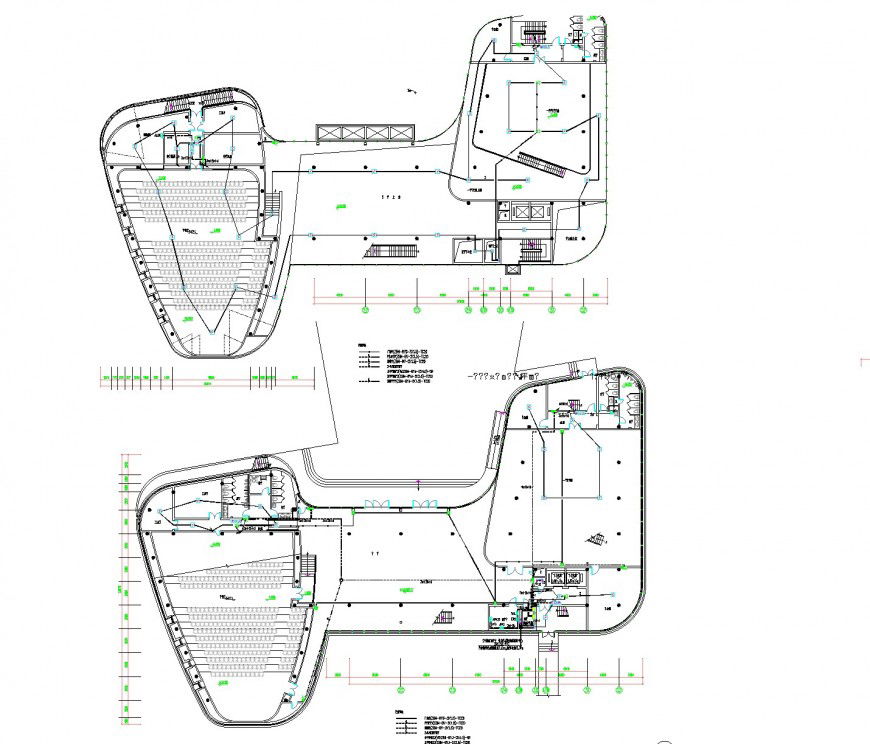Multiplex and shopping mall pan layout file
Description
Multiplex and shopping mall pan layout file, centre line plan detail, dimension detail, naming detail, furniture detail in door and window detail, legend detail, toilet detail, etc.
Uploaded by:
Eiz
Luna

