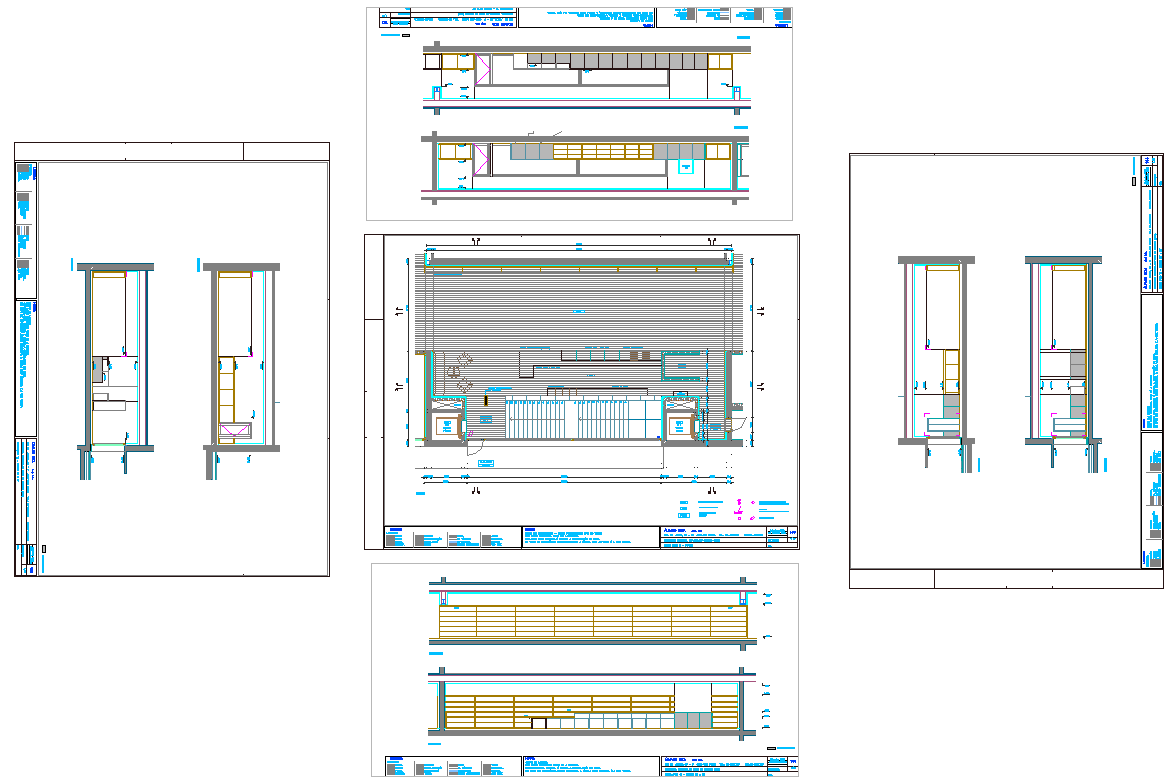Showroom Layout plan with Elevation Design
Description
Showroom Layout plan with Elevation Design dwg file.
This drawing consist of showroom layout plan with all side section plan and elevation design also have detailing of furniture Plan.
Uploaded by:
