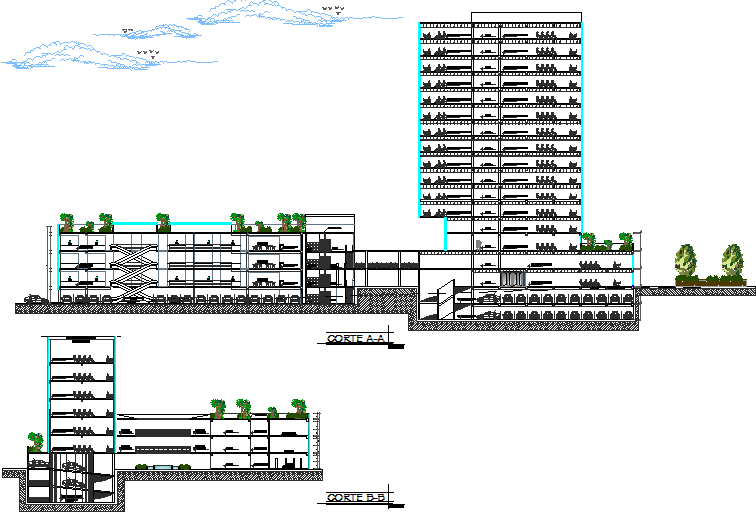Section shopping office complex detail dwg file
Description
Section shopping office complex detail dwg file, with section A-A’ detail, basement to top-level detail, stair cutting detail, section B-B’ detail, office room cutting detail, etc.
Uploaded by:

